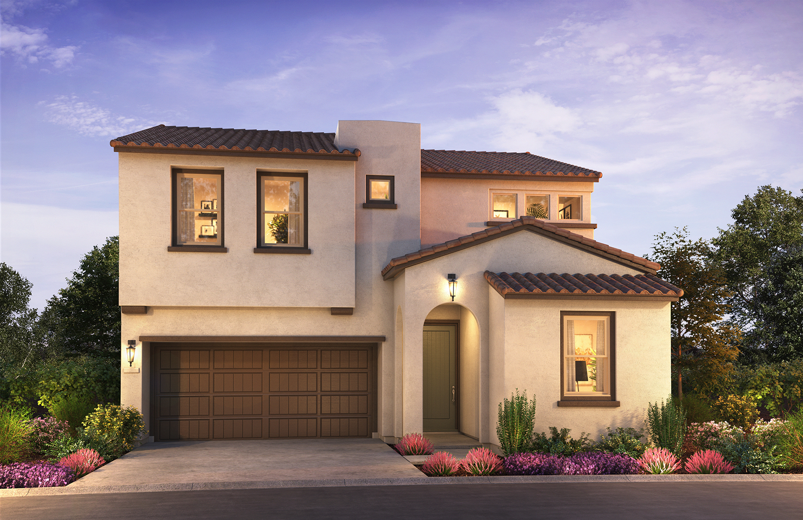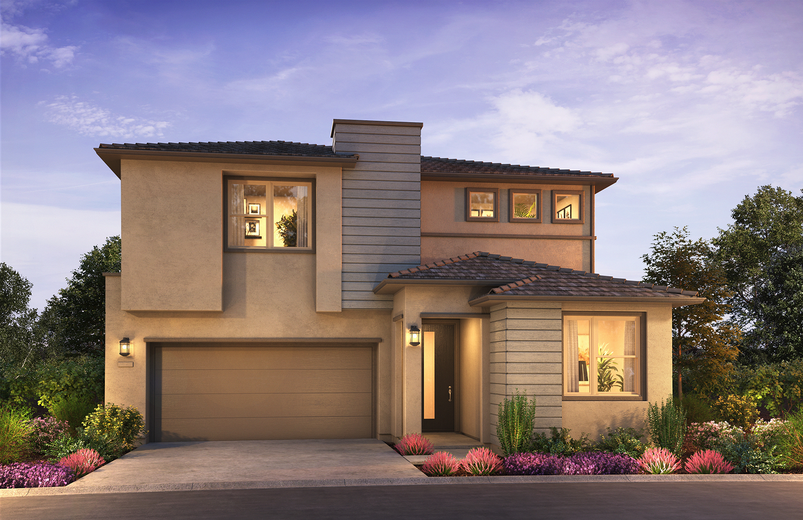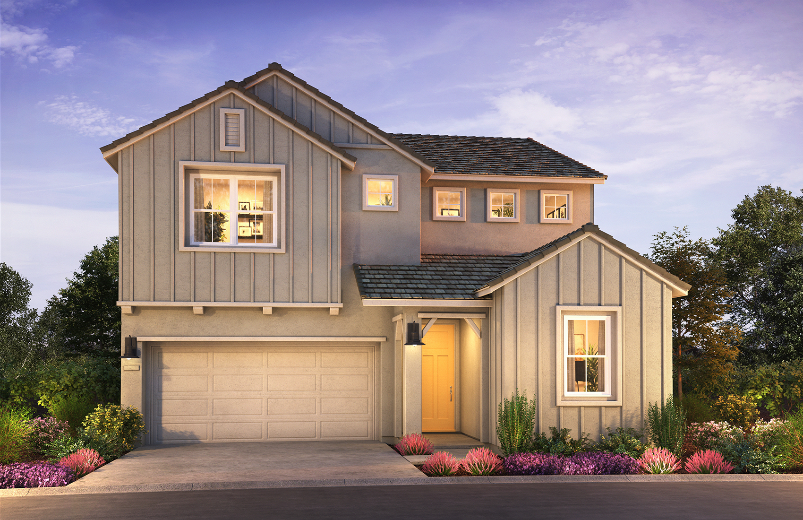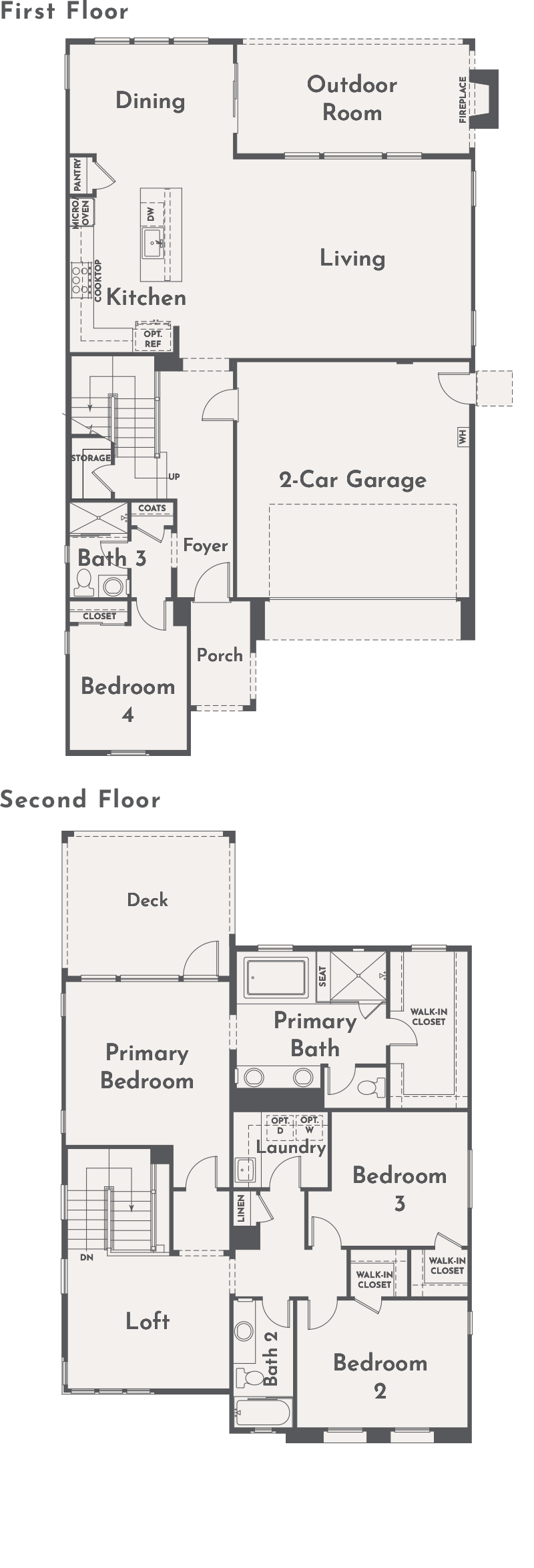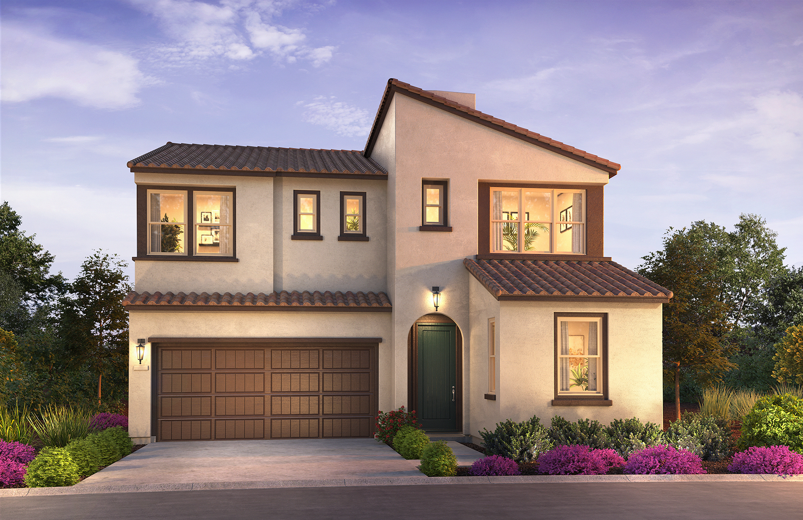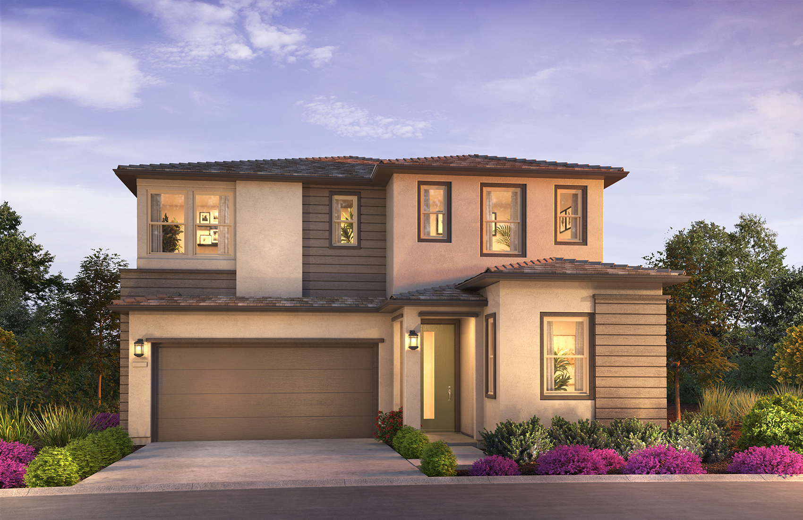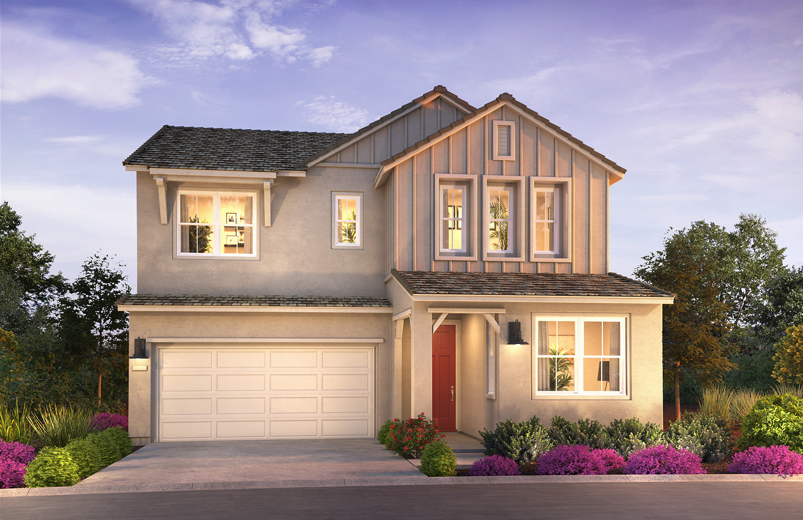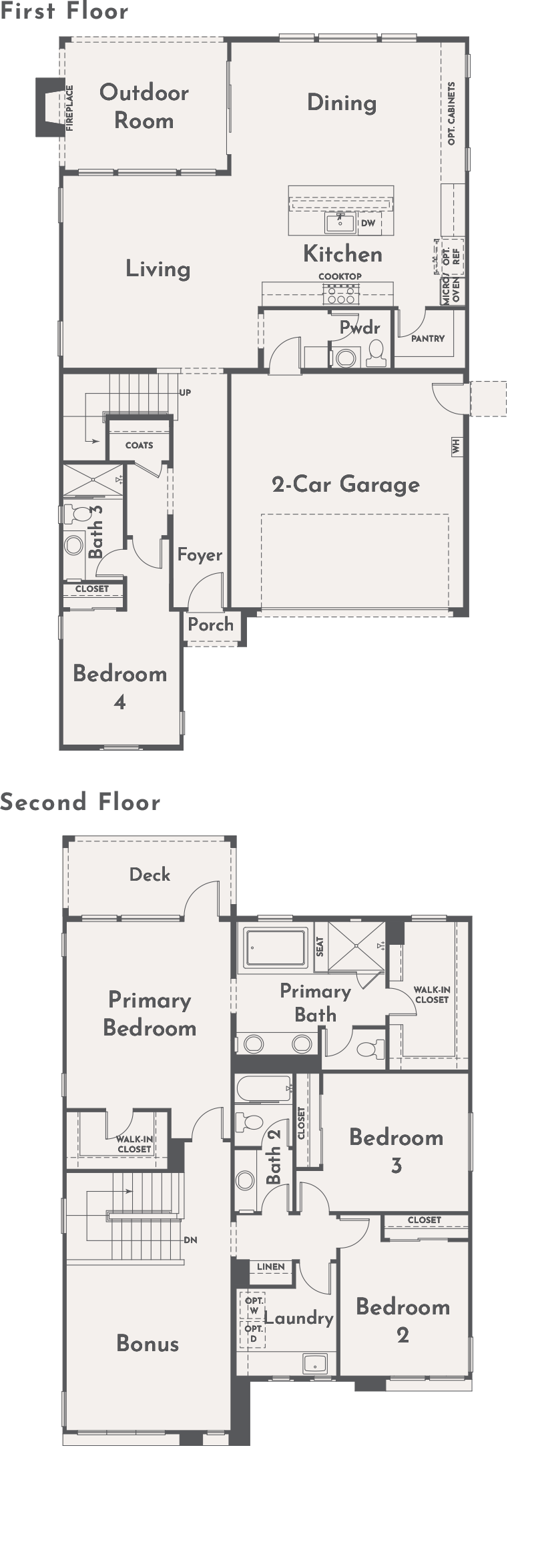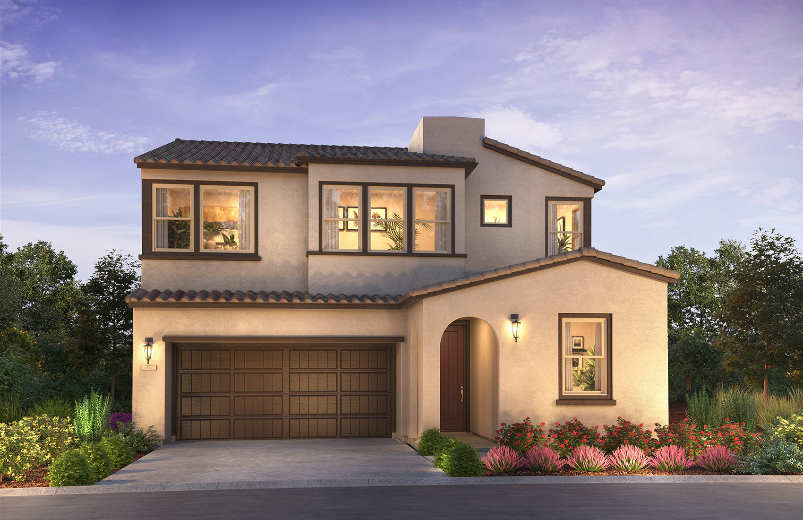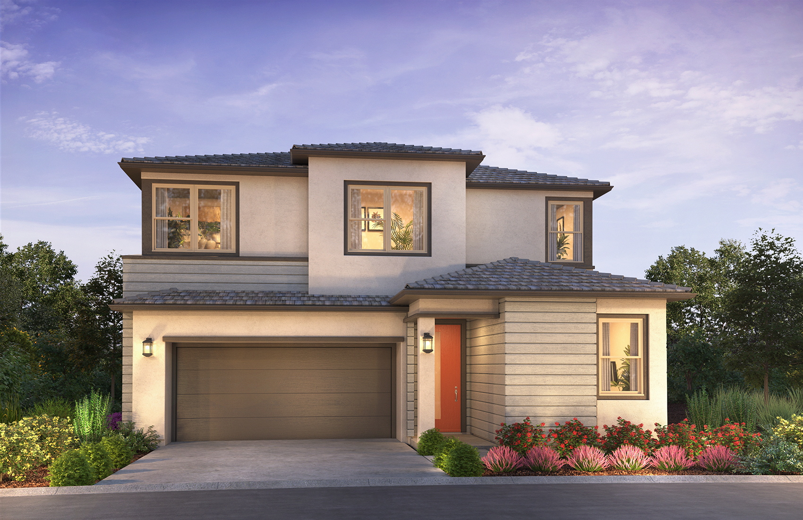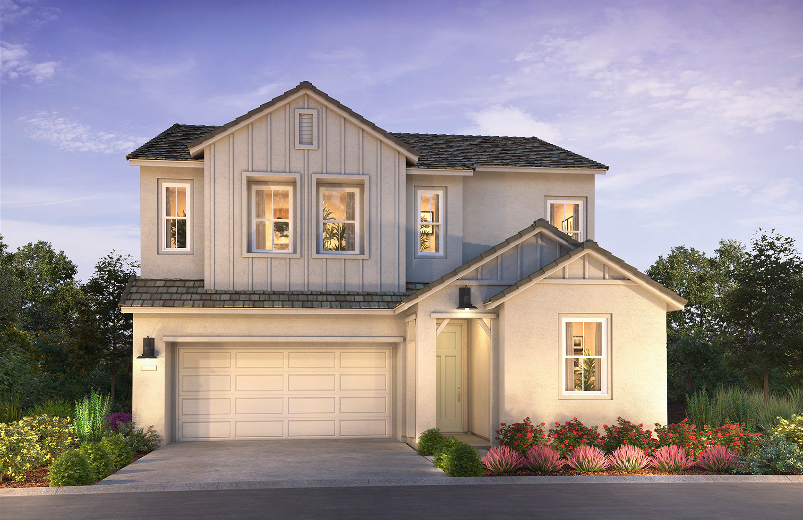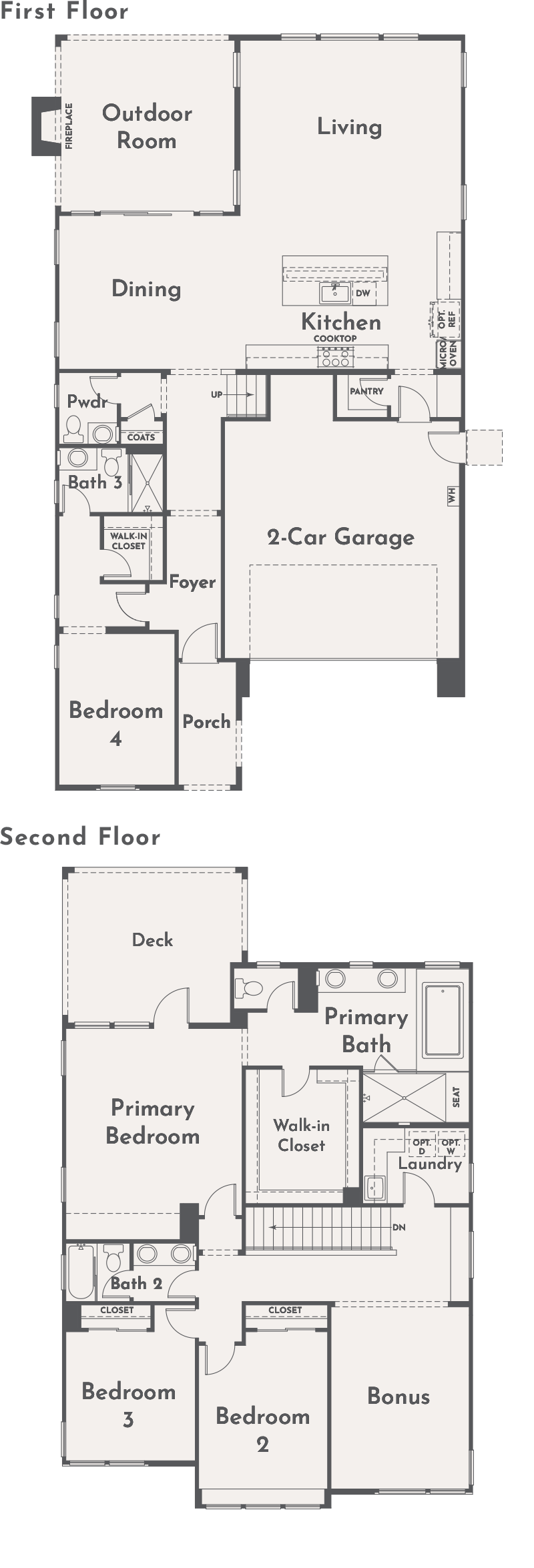Lucca Plan 1 - SOLD OUT by Shea Homes™
- Type: Single Family
- Starting Price: Sold Out
- Sqft: 2,535
- Bedrooms: 4
- Bathrooms: 3
- Garage: 2-Bay
- Open concept floorplan
- Outdoor living space with fireplace
- Highly appointed finishes
- Loft space
- Shea Connect - smart home technology
- Downstairs bedroom with full bath
- Gourmet kitchen with GE® appliances
- Separate laundry space
- Pre-determined decks off primary bedroom on certain homesites
