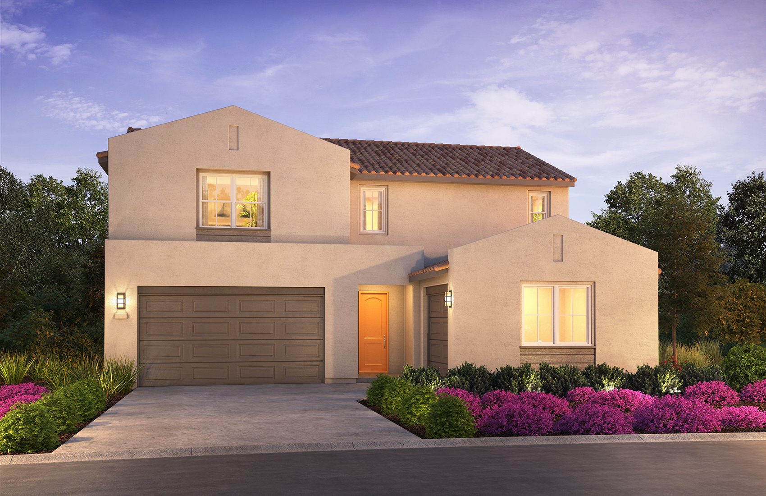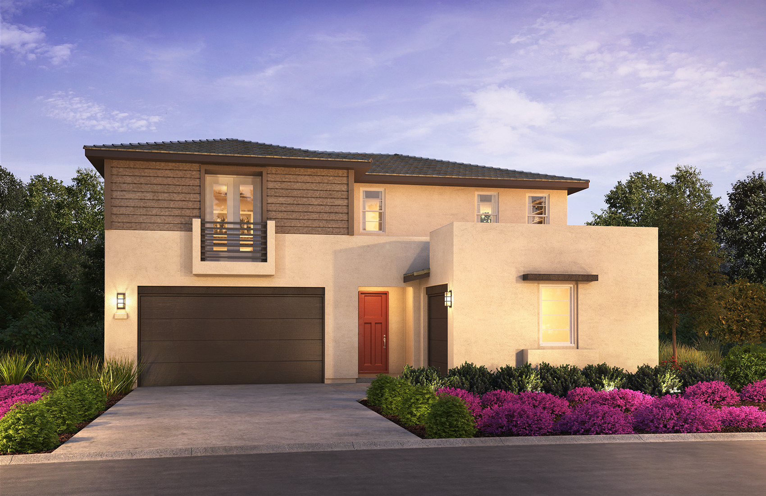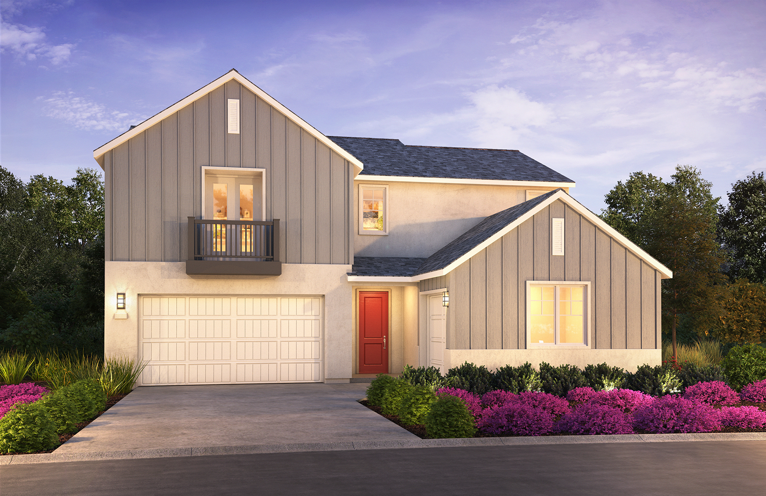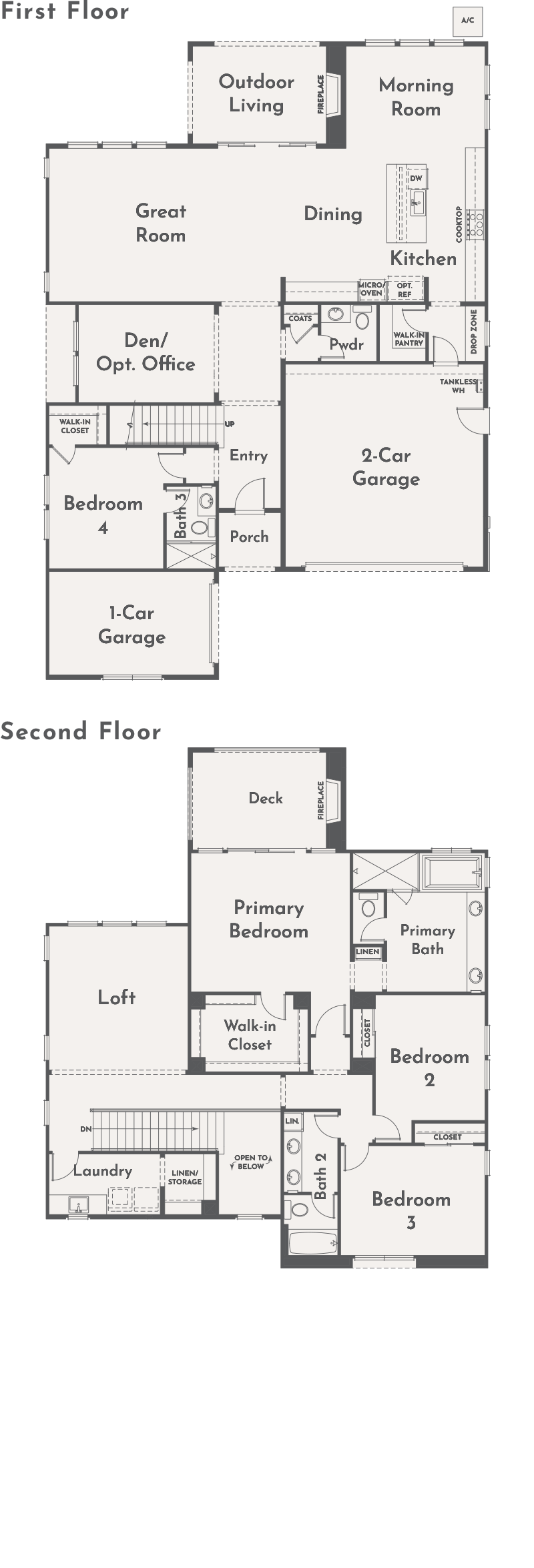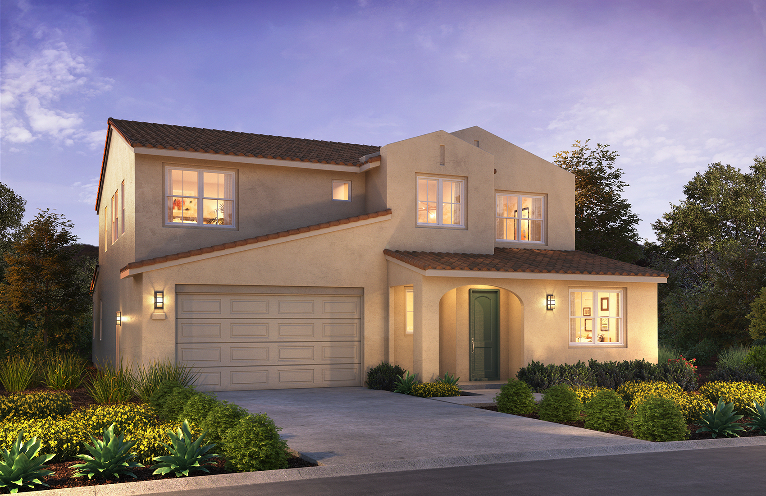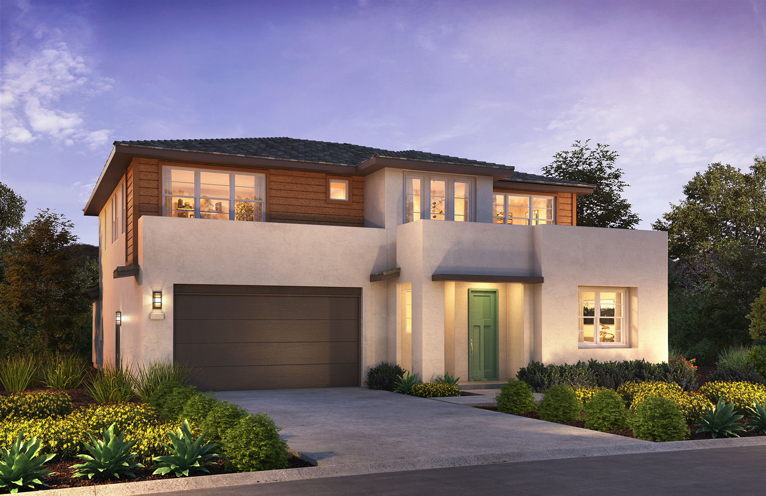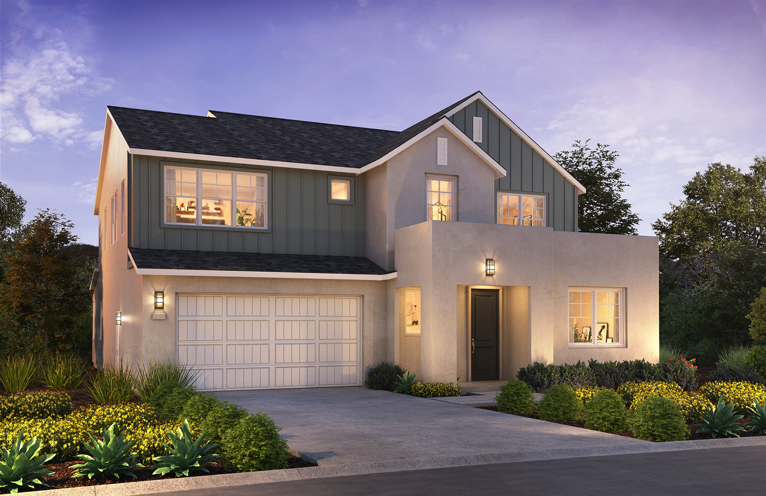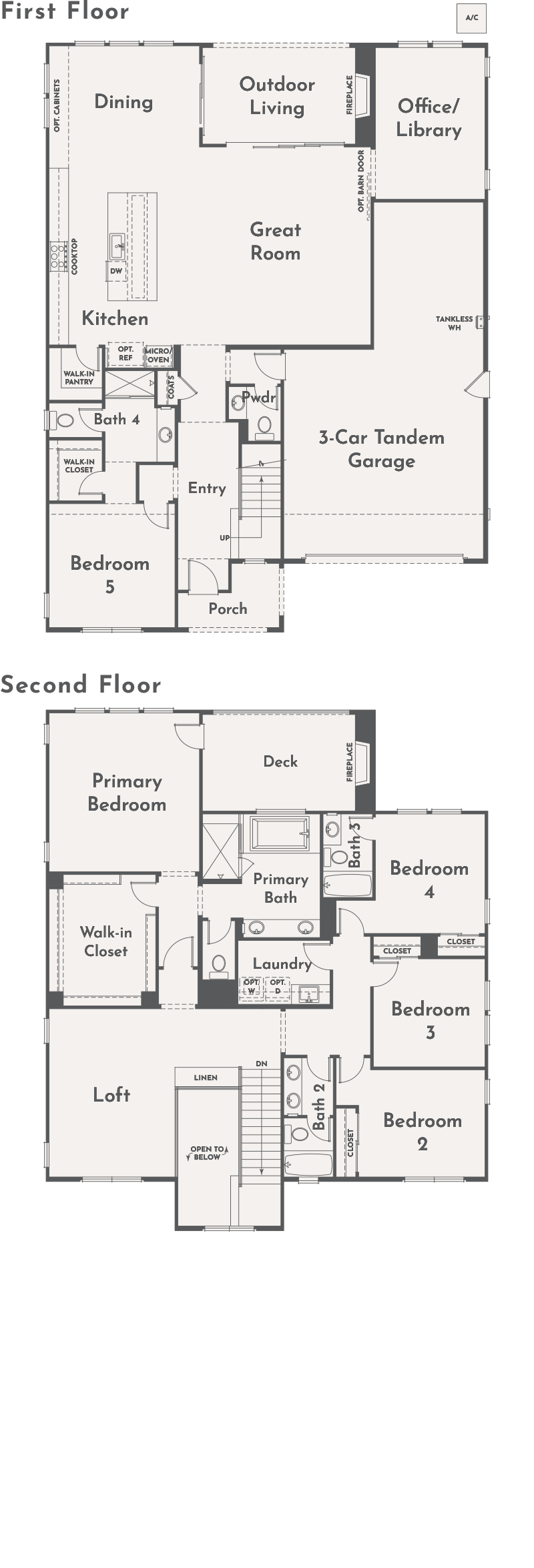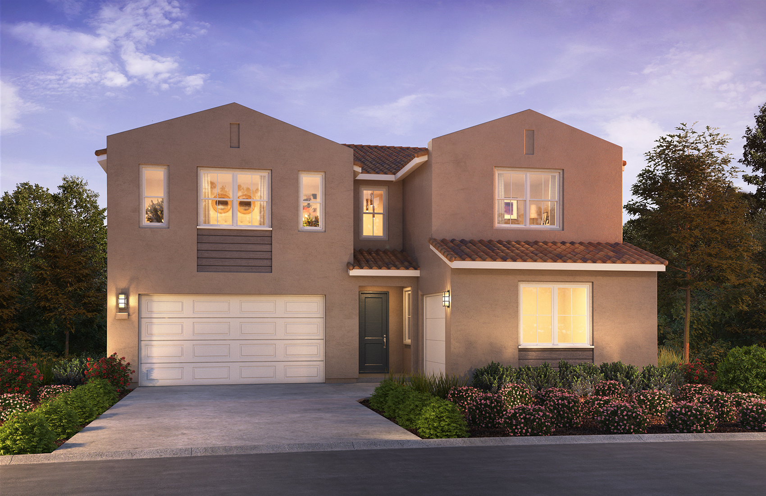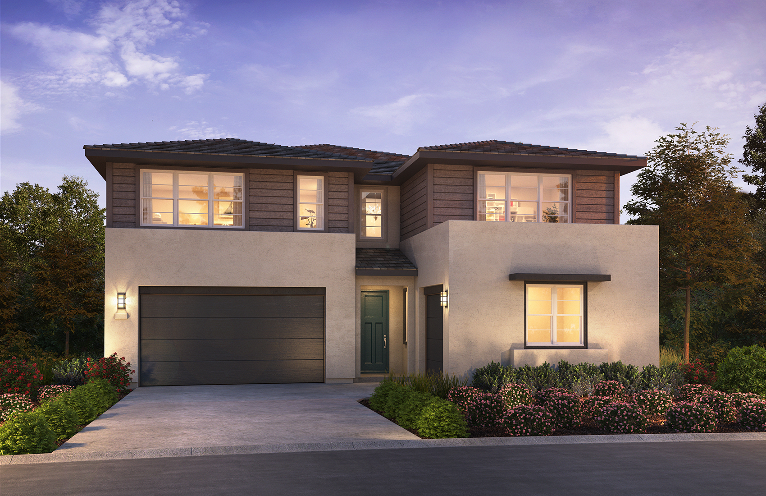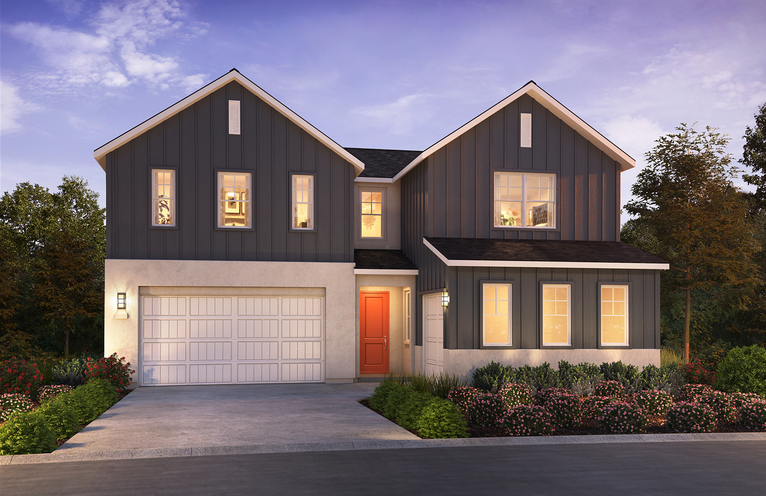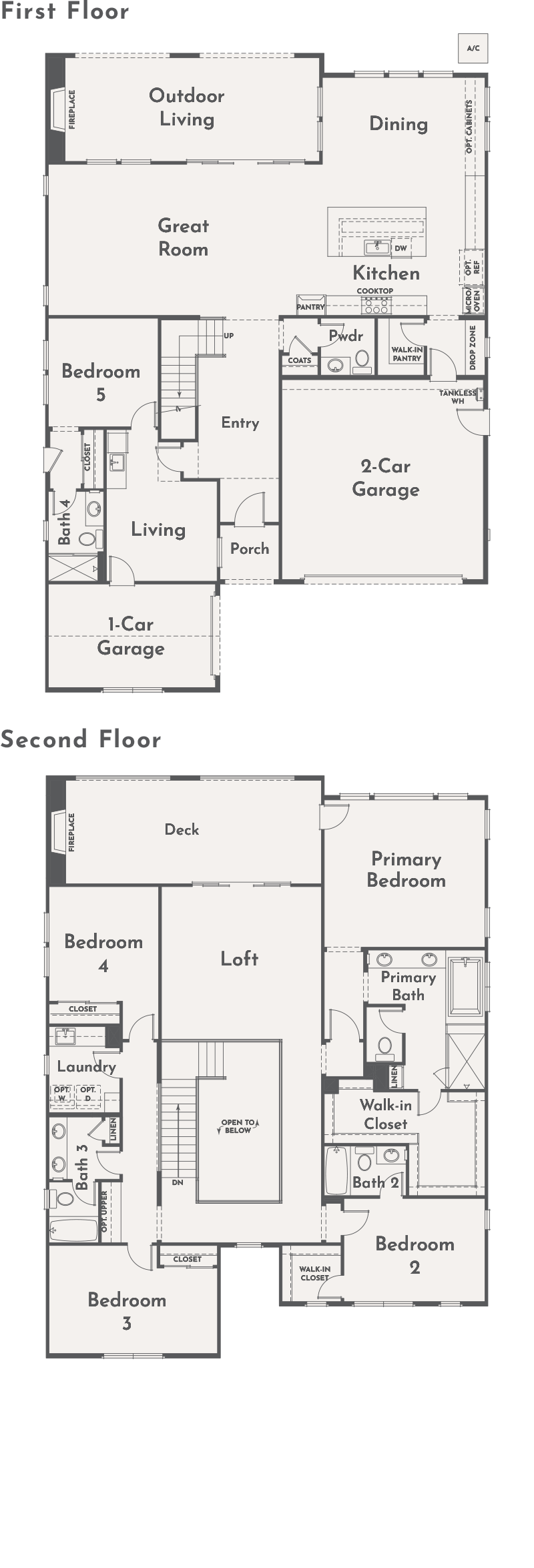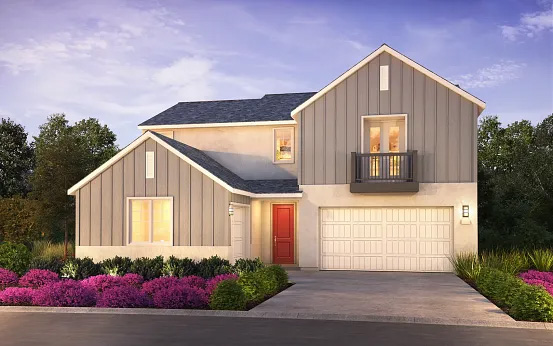Savona Plan 1 by Shea Homes™
The largest single-family home offering at Côta Vera, these two-story, single-family homes feature modern architectural design with up to 5 beds, up to 4.5 baths, 3-car garages, and California rooms to make the most of the incredible San Diego climate.
DETAILS- Type: Single Family
- Starting Price: Low $1.21M
- Sqft: 3,157
- Bedrooms: 4
- Bathrooms: 3.5
- Garage: 3-Bay
- Open concept floorplan
- Outdoor living space with fireplace
- Highly appointed finishes
- Loft space
- Shea Connect - smart home technology
- Downstairs bedroom with full bath
- Gourmet kitchen with KitchenAid® appliances
- Fireplace at primary's deck
REQUEST INFORMATION DOWNLOAD ALL OPTIONS
NEXT STEPSReady to make a move? Take the virtual tour. Or visit the Shea Homes to learn a little more.
